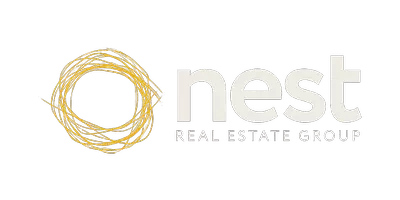REQUEST A TOUR If you would like to see this home without being there in person, select the "Virtual Tour" option and your agent will contact you to discuss available opportunities.
In-PersonVirtual Tour
$ 479,000
Est. payment | /mo
3 Beds
4 Baths
2,094 SqFt
$ 479,000
Est. payment | /mo
3 Beds
4 Baths
2,094 SqFt
Key Details
Property Type Multi-Family
Sub Type Freehold
Listing Status Active
Purchase Type For Sale
Square Footage 2,094 sqft
Price per Sqft $228
Subdivision Merritt
MLS Listing ID 181361
Style Other
Bedrooms 3
Year Built 2009
Annual Tax Amount $3,341
Property Sub-Type Freehold
Property Description
This well-designed 2009 3-bedroom, 4-bathroom half duplex offers a spacious in-law suite on the lower level. The main floor features a generous foyer leading to an open-concept kitchen, dining, and living area. The kitchen boasts granite countertops, ample cabinetry, and under-counter sensor lighting. A cozy gas fireplace warms the living room, while the dining area opens to a deck overlooking the backyard. The main level also includes an extended single-car garage, perfect for parking or a workshop. Upstairs are 3 bedrooms, a main bathroom, and a convenient laundry room. The primary bedroom has a full ensuite and a walk-in closet. The lower level has a separate entry and internal access, ideal for extended family living. The studio layout includes a kitchenette with a fridge, hot plate, and countertop toaster/convection oven. A 3-piece bathroom with a walk-in shower and a stacking washer and dryer. With no strata fees, this property wonâÂÂt last long!
Location
Province BC
Area South West
Zoning R2
Interior
Heating Furnace, Forced Air
Flooring Mixed
Fireplaces Number 1
Exterior
Exterior Feature Hardie Board
Pool No
Building
Sewer Sewer Connected
Water City
Others
Ownership Freehold
Energy Description Gas (Natural)
Listed by EXP REALTY
Get More Information
Nest Real Estate Group
Real Estate Team | License ID: 139039






