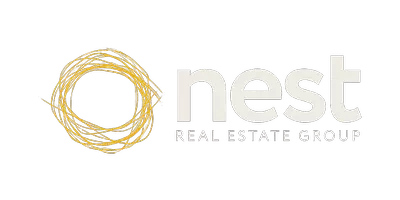REQUEST A TOUR If you would like to see this home without being there in person, select the "Virtual Tour" option and your advisor will contact you to discuss available opportunities.
In-PersonVirtual Tour
$ 599,900
Est. payment | /mo
4 Beds
4 Baths
$ 599,900
Est. payment | /mo
4 Beds
4 Baths
Key Details
Property Type Multi-Family
Listing Status Active
Purchase Type For Sale
MLS® Listing ID X11975339
Bedrooms 4
Half Baths 4
Source The Oakville, Milton & District Real Estate Board
Property Description
ATTENTION Contractors, Investors & handymen! Rebuild 4 Plex + Garage Workshop opportunity, with brand new roof installed & exterior windows/doors to be installed for closing. This solid brick property was recently approved (with minor variance) to be a legal 4-unit property and has engineered floor plan drawings completed & approved with a building permit already issued, and work beginning. This is a 4-level brick building (basement, main floor, upstairs and third level loft) will be ready for your interior finishes. All outdoor Framing & interior framing inspections will be complete for the buyer by closing. Just come in and finish the interior to your tastes. The exterior of the building will be sealed with new custom black windows & doors & exterior cladding already ordered & paid for to be installed in march. The exterior will be fully sealed with new siding, and the roof has been replaced 4 months ago. Bonus: unlock the potential of a bonus garage workshop that comes with this property! Option for the property to be fully rebuilt for a buyer, to their tastes by the current owner. Located in a prime area near parks, schools, public transit, and more, this is the perfect opportunity for investors or multi-generational living who want everything new-build the way they want it, brand new, but with the charm of the historic brick exterior. (id:24570)
Location
Province ON
Rooms
Kitchen 4.0
Extra Room 1 Second level 3.25 m X 3.61 m Bedroom
Extra Room 2 Second level 3.25 m X 2.39 m Bedroom
Extra Room 3 Second level 2.13 m X 1.68 m Bathroom
Extra Room 4 Second level 3.96 m X 2.87 m Living room
Extra Room 5 Second level 3.96 m X 3.81 m Kitchen
Extra Room 6 Second level 3.63 m X 3.81 m Bedroom
Interior
Heating Forced air
Cooling Central air conditioning
Exterior
Parking Features No
View Y/N No
Total Parking Spaces 4
Private Pool No
Building
Story 2
Sewer Sanitary sewer
Get More Information
Nest Real Estate Group
Real Estate Team | License ID: 139039







