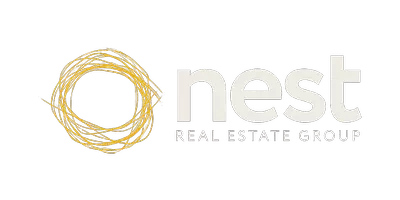REQUEST A TOUR If you would like to see this home without being there in person, select the "Virtual Tour" option and your agent will contact you to discuss available opportunities.
In-PersonVirtual Tour
$ 3,400
4 Beds
3 Baths
1,400 SqFt
$ 3,400
4 Beds
3 Baths
1,400 SqFt
Key Details
Property Type Townhouse
Sub Type Townhouse
Listing Status Active
Purchase Type For Rent
Square Footage 1,400 sqft
Subdivision Mississauga Valleys
MLS® Listing ID W12160937
Bedrooms 4
Half Baths 1
Property Sub-Type Townhouse
Source Toronto Regional Real Estate Board
Property Description
Possession date - July 1st, 2025. The unit will be freshly painted + professionally cleaned by contractors. 3+1 bedroom, 2.5 bath corner-lot row townhouse with attached 1 car garage backing onto a public park & school. Fully renovated in 2017. Main floor has a mudroom, an open-concept kitchen/dining/living room with stone countertops, built-in wine racks & SS appliances. Also included is a 2-piece powder room. The upper floor has a master bedroom with a walk-in closet, a 5-piece ensuite bathroom with a pass-through dressing room. The upper floor also has 2 additional bedrooms and a 4-piece bathroom. Laminate throughout, except the mudroom entryway and bathrooms have vinyl. Fully finished basement with family room and office workspace as well as an additional bedroom. Utility room with washer/dryer, furnace(2017), and additional storage. AC (id:24570)
Location
Province ON
Rooms
Kitchen 0.0
Interior
Heating Forced air
Cooling Central air conditioning
Exterior
Parking Features Yes
Community Features Pets not Allowed
View Y/N No
Total Parking Spaces 2
Private Pool No
Building
Story 2
Others
Ownership Condominium/Strata
Acceptable Financing Monthly
Listing Terms Monthly
Get More Information
Nest Real Estate Group
Real Estate Team | License ID: 139039







