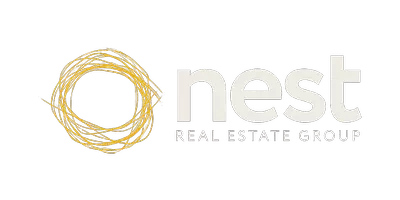REQUEST A TOUR If you would like to see this home without being there in person, select the "Virtual Tour" option and your agent will contact you to discuss available opportunities.
In-PersonVirtual Tour
$ 2,550
3 Beds
3 Baths
1,100 SqFt
$ 2,550
3 Beds
3 Baths
1,100 SqFt
Key Details
Property Type Townhouse
Sub Type Townhouse
Listing Status Active
Purchase Type For Rent
Square Footage 1,100 sqft
Subdivision 7710 - Barrhaven East
MLS® Listing ID X12176318
Bedrooms 3
Half Baths 1
Property Sub-Type Townhouse
Source Ottawa Real Estate Board
Property Description
Welcome to 97 Redpath Drive, a well-maintained 3-bedroom, 3-bathroom townhome nestled in Barrhaven East. This home offers an inviting layout with hardwood flooring throughout the main and second levels and a fully finished basement with laminate/luxury vinyl flooring - ideal for extra living space, a playroom for kids, a recreation room, or a home gym. The main floor features a bright living room creating a warm and welcoming atmosphere along with a seperate dining room. The functional kitchen is equipped with quartz countertops, ample cabinet space, and a suite of appliances, including a stove, refrigerator, dishwasher, microwave, and hood fan. Upstairs, the spacious primary bedroom offers a walk-in closet and a private 5-piece ensuite with a walk-in shower and soaker tub. Two additional bedrooms, a full bathroom, and a laundry closet with a washer and dryer complete the second level. The finished basement extends the living space with a large recreation area and abundant natural light. The private backyard offers a quiet outdoor space, surrounded by mature trees that provide shade and privacy. Situated in a quiet residential pocket of Barrhaven, this home offers ultimate convenience. Close to schools, parks, shopping centers, and public transit, this home is ideal for families and professionals alike. The tenant pays for water/sewer, electricity, gas, and hot water tank rental and is responsible for lawn care & snow removal. No, pets, no smoking (id:24570)
Location
Province ON
Rooms
Kitchen 0.0
Interior
Heating Forced air
Cooling Central air conditioning
Exterior
Parking Features Yes
Community Features School Bus, Community Centre
View Y/N No
Total Parking Spaces 3
Private Pool No
Building
Story 2
Sewer Sanitary sewer
Others
Ownership Freehold
Acceptable Financing Monthly
Listing Terms Monthly
Get More Information
Nest Real Estate Group
Real Estate Team | License ID: 139039







