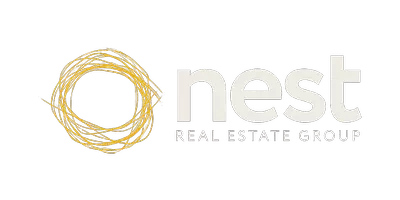REQUEST A TOUR If you would like to see this home without being there in person, select the "Virtual Tour" option and your advisor will contact you to discuss available opportunities.
In-PersonVirtual Tour
$ 3,400
2 Beds
2 Baths
900 SqFt
$ 3,400
2 Beds
2 Baths
900 SqFt
Key Details
Property Type Condo
Sub Type Condominium/Strata
Listing Status Active
Purchase Type For Rent
Square Footage 900 sqft
Subdivision Yonge-St. Clair
MLS® Listing ID C12252273
Bedrooms 2
Property Sub-Type Condominium/Strata
Source Toronto Regional Real Estate Board
Property Description
Welcome to The Clairmont: Where boutique sophistication meets urban ease at Yonge & St. Clair. This bright and modern 2-bedroom, 2-bath suite offers approximately 900 sq. ft. of thoughtfully designed living space plus two spectacular private terraces (boasting an additional ~500 sq. ft.) perfect for morning coffee, evening relaxation, or the urban gardener, complete with water bib. Inside, enjoy a gourmet-inspired kitchen with premium stainless steel appliances, ample storage, a breakfast bar, and open-concept living/dining ideal for entertaining. Floor-to-ceiling windows enhance the contemporary elegance. The primary suite features a generous walk-in closet and a spa-like ensuite, stone finishes, and custom millwork and laundry facilities. The second bedroom offers flexibility for guests, family, or a home office and includes its own terrace walk-out and double closet. Additional features include ensuite laundry, a welcoming foyer with coat closet, 1 parking space, and 1 storage locker. Just steps to TTC subway, local shops & dining. Just steps from the suite, the buildings fitness studio feels like your own personal gym. A rare blend of comfort, style, and convenience in one of midtowns most desirable boutique residences. (id:24570)
Location
Province ON
Rooms
Kitchen 0.0
Interior
Cooling Central air conditioning
Exterior
Parking Features Yes
Community Features Pet Restrictions
View Y/N No
Total Parking Spaces 1
Private Pool No
Others
Ownership Condominium/Strata
Acceptable Financing Monthly
Listing Terms Monthly
Get More Information
Nest Real Estate Group
Real Estate Team | License ID: 139039







