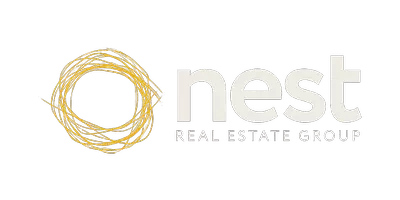REQUEST A TOUR If you would like to see this home without being there in person, select the "Virtual Tour" option and your advisor will contact you to discuss available opportunities.
In-PersonVirtual Tour
$ 949,900
Est. payment | /mo
4 Beds
4 Baths
1,500 SqFt
$ 949,900
Est. payment | /mo
4 Beds
4 Baths
1,500 SqFt
OPEN HOUSE
Sat Jul 05, 2:00pm - 4:00pm
Sun Jul 06, 2:00pm - 4:00pm
Key Details
Property Type Single Family Home
Sub Type Freehold
Listing Status Active
Purchase Type For Sale
Square Footage 1,500 sqft
Price per Sqft $633
Subdivision Sandringham-Wellington
MLS® Listing ID W12258202
Bedrooms 4
Half Baths 1
Property Sub-Type Freehold
Source Toronto Regional Real Estate Board
Property Description
Luxuriously Renovated From Top to Bottom!This stunning 3+1 bedroom home features a fully finished basement with separate entrance & full 3pcs bathroom with shower, a spacious laundry room with ample storage. Over $60K in upgrades including a custom gourmet kitchen with quartz countertops, stainless steel appliances, gas cooktop, wall oven/microwave, and an oversized island with tons of storage. Thoughtfully designed layout with separate living, dining, and an upper family room with fireplace. Oak staircase with iron spindles, pot lights throughout, and professionally painted. Enjoy stamped concrete all around and a no-grass, low-maintenance backyard oasis. Truly a showstopper just move in and enjoy! Close To Trinity Common Mall, Schools, Parks, Brampton Civic Hospital, Hwy-410 & Transit At Your Door**Don't Miss It** (id:24570)
Location
Province ON
Rooms
Kitchen 0.0
Interior
Heating Forced air
Cooling Central air conditioning
Exterior
Parking Features Yes
View Y/N No
Total Parking Spaces 5
Private Pool No
Building
Story 2
Sewer Sanitary sewer
Others
Ownership Freehold
Virtual Tour https://tours.parasphotography.ca/2338404?idx=1
Get More Information
Nest Real Estate Group
Real Estate Team | License ID: 139039







