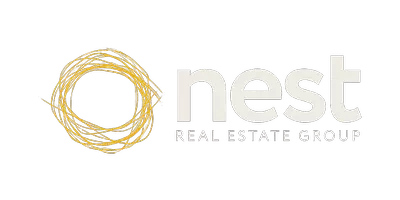REQUEST A TOUR If you would like to see this home without being there in person, select the "Virtual Tour" option and your agent will contact you to discuss available opportunities.
In-PersonVirtual Tour
$ 1,510,000
Est. payment | /mo
6 Beds
5 Baths
2,500 SqFt
$ 1,510,000
Est. payment | /mo
6 Beds
5 Baths
2,500 SqFt
Key Details
Property Type Single Family Home
Sub Type Freehold
Listing Status Active
Purchase Type For Sale
Square Footage 2,500 sqft
Price per Sqft $604
Subdivision Sandringham-Wellington
MLS® Listing ID W12259325
Bedrooms 6
Half Baths 1
Property Sub-Type Freehold
Source Toronto Regional Real Estate Board
Property Description
Immaculate** Detach Home On Huge Corner Lot** 4+2Bdrm, 5Washrooms ((Professionally Finished Basement with Separate Entrance)) Featuring: D/D entry* Glass front porch* Combined Living/ Dining* Zebra blinds* Gas fireplace* Exceptional Floor Plan* Upgraded Eat-In Kitchen* Open Concept Family Room* Crown Mouldings* Primary Bdrm With 5Pc Ensuite ((Separate Entrance To Basement By Builder)) Freshly Painted Ready To Move-In. Great Location Few Steps Away From Bus Stop, School , Park . Close To Hwy410. Don't Miss!!! (id:24570)
Location
Province ON
Rooms
Kitchen 0.0
Interior
Heating Forced air
Cooling Central air conditioning
Exterior
Parking Features Yes
View Y/N No
Total Parking Spaces 6
Private Pool No
Building
Story 2
Sewer Sanitary sewer
Others
Ownership Freehold
Virtual Tour https://virtualtourrealestate.ca/June2025/June28BBUnbranded/
Get More Information
Nest Real Estate Group
Real Estate Team | License ID: 139039







