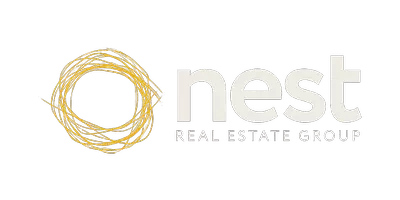REQUEST A TOUR If you would like to see this home without being there in person, select the "Virtual Tour" option and your advisor will contact you to discuss available opportunities.
In-PersonVirtual Tour
$ 7,000
3 Baths
1,505 SqFt
$ 7,000
3 Baths
1,505 SqFt
Key Details
Property Type Commercial
Listing Status Active
Purchase Type For Rent
Square Footage 1,505 sqft
Subdivision East End-Danforth
MLS® Listing ID E12262068
Source Toronto Regional Real Estate Board
Property Description
Excellent opportunity for an updated professional Dental Office (and can be used for a variety of other uses)! Excellent exposure on the North side of Danforth Ave, with TTC bus-stop in front of building, quick commute to both Main St/Woodbine Subway Station & GO station within walking distance! Central Air conditioning & Gas Forced Air Heating. Front reception area with 4 Offices + Staff Room on Main Floor + Full Basement Extra. 3 Bathrooms Total *** Approximately 1505 Sq. Ft on the MAIN FLOOR + ADDITIONAL 1526 sq.ft. basement *** TOTAL 3,031 SQUARE FEET INCLUDING BASEMENT*****INCLUDES TMI*****See 3D Tour & Floor Plans (id:24570)
Location
Province ON
Rooms
Kitchen 0.0
Interior
Heating Other
Cooling Fully air conditioned
Exterior
Parking Features No
View Y/N No
Private Pool No
Others
Acceptable Financing Monthly
Listing Terms Monthly
Virtual Tour https://www.houssmax.ca/vtour/c6455312
Get More Information
Nest Real Estate Group
Real Estate Team | License ID: 139039







