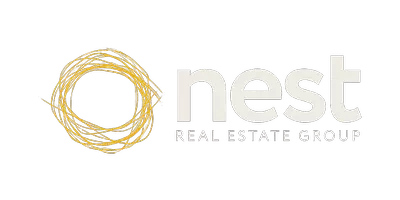REQUEST A TOUR If you would like to see this home without being there in person, select the "Virtual Tour" option and your agent will contact you to discuss available opportunities.
In-PersonVirtual Tour
$ 3,800
4 Beds
3 Baths
1,500 SqFt
$ 3,800
4 Beds
3 Baths
1,500 SqFt
Key Details
Property Type Townhouse
Sub Type Townhouse
Listing Status Active
Purchase Type For Rent
Square Footage 1,500 sqft
Subdivision 1008 - Go Glenorchy
MLS® Listing ID W12263051
Bedrooms 4
Half Baths 1
Property Sub-Type Townhouse
Source Toronto Regional Real Estate Board
Property Description
Incredible Modern Design Freehold Townhouse With Grand Double Entry Doors Welcome You Inside. Open Concept Living With High End Finishes & Fabulous Layout With 9 Ft Ceiling. High Quality Laminated Flooring Throughout. Front Loading Laundry On The 3rd Floor .Master Bedroom With Ensuite Washroom & Large Walk-In Closet. Contemporary Kitchen, Upgraded Pantry Cabinets, Centre Island/Breakfast Bar With Granite Counter Top. (id:24570)
Location
Province ON
Rooms
Kitchen 0.0
Interior
Heating Forced air
Cooling Central air conditioning
Exterior
Parking Features Yes
View Y/N No
Total Parking Spaces 2
Private Pool No
Building
Story 3
Sewer Sanitary sewer
Others
Ownership Freehold
Acceptable Financing Monthly
Listing Terms Monthly
Get More Information
Nest Real Estate Group
Real Estate Team | License ID: 139039







