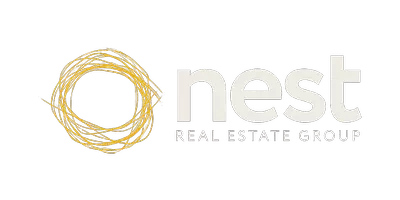REQUEST A TOUR If you would like to see this home without being there in person, select the "Virtual Tour" option and your advisor will contact you to discuss available opportunities.
In-PersonVirtual Tour
$ 1,199,900
Est. payment | /mo
6 Beds
4 Baths
2,500 SqFt
$ 1,199,900
Est. payment | /mo
6 Beds
4 Baths
2,500 SqFt
Key Details
Property Type Single Family Home
Sub Type Freehold
Listing Status Active
Purchase Type For Sale
Square Footage 2,500 sqft
Price per Sqft $479
Subdivision Sandringham-Wellington
MLS® Listing ID W12264087
Bedrooms 6
Half Baths 1
Property Sub-Type Freehold
Source Toronto Regional Real Estate Board
Property Description
Showstopper! Welcome to this stunning 4+2 Bedroom Detached Home with *LEGAL BASEMENT* with Sep-Ent. Amazing Layout With Sep Living Room, Sep Dining & Sep Family Room W/D Fireplace. Fully upgraded Kitchen With Quartz Countertops, Backsplash and all Stainless Steels Appliances + Formal Breakfast Area. Grand Double Door Entry with soaring. Double Car Garage. Upgraded Flooring. Main Floor Laundry Convenience & 2nd Laundry in the basement. The open-concept kitchen and breakfast area flow naturally into the living spaces, High Demand Family-Friendly Neighborhood & Lots More. Close To Trinity Common Mall, Schools, Parks, Brampton Civic Hospital, Hwy-410 & Transit At Your Door**Don't Miss It** (id:24570)
Location
Province ON
Rooms
Kitchen 0.0
Interior
Heating Forced air
Cooling Central air conditioning
Exterior
Parking Features Yes
View Y/N No
Total Parking Spaces 6
Private Pool No
Building
Story 2
Sewer Sanitary sewer
Others
Ownership Freehold
Virtual Tour https://tours.parasphotography.ca/2338741?idx=1
Get More Information
Nest Real Estate Group
Real Estate Team | License ID: 139039







