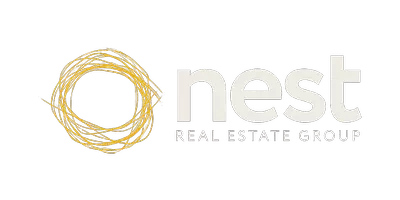REQUEST A TOUR If you would like to see this home without being there in person, select the "Virtual Tour" option and your agent will contact you to discuss available opportunities.
In-PersonVirtual Tour
$ 3,300
4 Beds
5 Baths
2,000 SqFt
$ 3,300
4 Beds
5 Baths
2,000 SqFt
Key Details
Property Type Single Family Home
Sub Type Freehold
Listing Status Active
Purchase Type For Rent
Square Footage 2,000 sqft
Subdivision Vincent
MLS® Listing ID X12275699
Bedrooms 4
Half Baths 2
Property Sub-Type Freehold
Source Toronto Regional Real Estate Board
Property Description
This spacious home features 4 bedrooms and 5 bathrooms. One bedroom is conveniently located on the ground floor with its own ensuite and walk-in closet, ideal for a grown child, in-law suite, or private guest room. A separate powder room is located near the garage entrance for added convenience. Upstairs, you'll find a dream kitchen with upgraded appliances, a large pantry, and a breakfast area that comfortably seats eight. The open yet defined family room offers unobstructed views and flows seamlessly from the kitchen, perfect for everyday living and entertaining. The oversized primary bedroom includes a spa-like ensuite, while two additional bedrooms share a full bathroom. The finished basement adds even more versatile space, ideal for a home office, second living room, or kids' play area. Step outside to enjoy a good-sized, fully fenced backyard, great for family time, pets, or summer gatherings. This home also includes two dedicated parking spaces plus visitor parking right in front. Located across from a playground and just minutes from the highway, it's perfect for families and commuters alike! (id:24570)
Location
Province ON
Rooms
Kitchen 0.0
Interior
Heating Forced air
Cooling Central air conditioning
Exterior
Parking Features Yes
View Y/N No
Total Parking Spaces 2
Private Pool No
Building
Story 3
Sewer Sanitary sewer
Others
Ownership Freehold
Acceptable Financing Monthly
Listing Terms Monthly
Get More Information
Nest Real Estate Group
Real Estate Team | License ID: 139039







