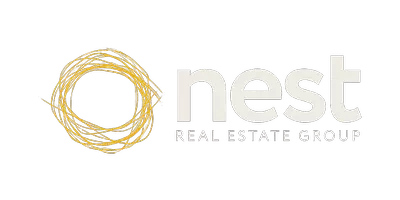REQUEST A TOUR If you would like to see this home without being there in person, select the "Virtual Tour" option and your agent will contact you to discuss available opportunities.
In-PersonVirtual Tour
$ 9
$ 9
Key Details
Property Type Commercial
Sub Type Freehold
Listing Status Active
Purchase Type For Rent
MLS® Listing ID 25019208
Year Built 1972
Property Sub-Type Freehold
Source Chatham Kent Association of REALTORS®
Property Description
14,000 square foot building in Blenheim's industrial park with General Industrial zoning. 1.73 acre lot. Quick access to Highway 401. The main clear span area has a max width of 98 feet and a max depth of 119 feet, totalling approximately 10,700 square feet with a max height of 22'9"". 23' wide loading dock, two 12'x14' foot overhead doors. Large indoor storage area with a 2nd floor mezzanine. Reception area, 2nd floor office and conference rooms, break room with a kitchen, 3 bathrooms. 88'x70' concrete parking area. 2 overhead gas furnaces. 600 volt hydro. Updated LED lighting in the main area. The building is located at the west end of the lot, providing a large outdoor storage space to the east of the building. Offered at $9/sqft annually, triple net. Call now for more information or to arrange a viewing. (id:24570)
Location
Province ON
Rooms
Kitchen 0.0
Interior
Heating Furnace,
Flooring Ceramic/Porcelain, Laminate, Concrete
Exterior
Parking Features No
View Y/N No
Private Pool No
Others
Ownership Freehold
Get More Information
Nest Real Estate Group
Real Estate Team | License ID: 139039







