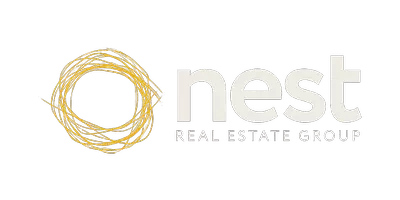REQUEST A TOUR If you would like to see this home without being there in person, select the "Virtual Tour" option and your agent will contact you to discuss available opportunities.
In-PersonVirtual Tour
$ 1,675
1 Bed
1 Bath
1,500 SqFt
$ 1,675
1 Bed
1 Bath
1,500 SqFt
Key Details
Property Type Single Family Home
Sub Type Freehold
Listing Status Active
Purchase Type For Rent
Square Footage 1,500 sqft
Subdivision East Credit
MLS® Listing ID W12313883
Bedrooms 1
Property Sub-Type Freehold
Source Toronto Regional Real Estate Board
Property Description
Excellent location with all amenities. Newly built, upgraded 1-bedroom basement apartment in a semi-detached home for lease. Bright open-concept layout with new laminate flooring in the living and dining area, modern kitchen with stainless steel appliances and oak-style countertop, and a spacious bedroom with ample closet space. The spa-inspired bathroom features a contemporary walk-in shower. Private entrance with shared washer/dryer located in a common area near the basement entry. One driveway parking space available. The tenant will pay 30% of all utilities. Located steps from the Mississauga bus stop, close to schools, parks, grocery stores, Heartland Town Centre, Costco, Square One, Erin Mills Town Centre, and major highways. Ideal for a single professional or quiet couple. Non-smokers only. No pets allowed. Very clean and well-maintained book your private viewing today (id:24570)
Location
Province ON
Rooms
Kitchen 1.0
Extra Room 1 Basement Measurements not available Bedroom
Extra Room 2 Basement Measurements not available Kitchen
Extra Room 3 Basement Measurements not available Living room
Interior
Heating Forced air
Cooling Central air conditioning
Exterior
Parking Features No
View Y/N No
Total Parking Spaces 1
Private Pool No
Building
Sewer Sanitary sewer
Others
Ownership Freehold
Acceptable Financing Monthly
Listing Terms Monthly
Get More Information
Nest Real Estate Group
Real Estate Team | License ID: 139039







