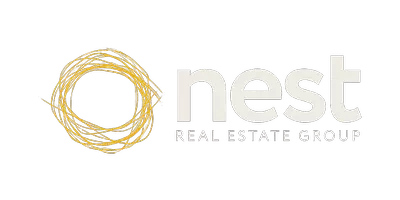REQUEST A TOUR If you would like to see this home without being there in person, select the "Virtual Tour" option and your agent will contact you to discuss available opportunities.
In-PersonVirtual Tour
$ 2,500
2 Beds
2 Baths
600 SqFt
$ 2,500
2 Beds
2 Baths
600 SqFt
Key Details
Property Type Condo
Sub Type Condominium/Strata
Listing Status Active
Purchase Type For Rent
Square Footage 600 sqft
Subdivision Unionville
MLS® Listing ID N12315172
Bedrooms 2
Property Sub-Type Condominium/Strata
Source Toronto Regional Real Estate Board
Property Description
Bright & Spacious Luxury 1 Bedroom + 1 Den With 2 Separate Bathrooms. Ready To Move In. Den Can Be Used As 2nd Bdrm Or Office. 9 Feet Ceiling. Open And Modern Concept Layout. Upgraded Kitchen Cabinets And Laminate Floor Throughout. Two Separate Full Size washrooms. Indoor Swimming Pool, Gym, Baseball Court, Visitor Parking And 24 Hr Concierge. Public Transit, Hwy 407, Plazas, Banks, Grocery Stores Are All Minutes Away. Unionville High School Zone With 8 Minutes Walking Distance To Hs (id:24570)
Location
Province ON
Rooms
Kitchen 0.0
Interior
Heating Forced air
Cooling Central air conditioning
Exterior
Parking Features Yes
Community Features Pets not Allowed
View Y/N No
Total Parking Spaces 1
Private Pool No
Others
Ownership Condominium/Strata
Acceptable Financing Monthly
Listing Terms Monthly
Get More Information
Nest Real Estate Group
Real Estate Team | License ID: 139039


