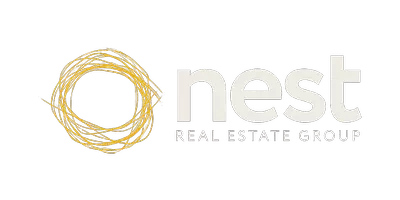REQUEST A TOUR If you would like to see this home without being there in person, select the "Virtual Tour" option and your agent will contact you to discuss available opportunities.
In-PersonVirtual Tour
$ 2,000
1 Bed
1 Bath
500 SqFt
$ 2,000
1 Bed
1 Bath
500 SqFt
Key Details
Property Type Condo
Sub Type Condominium/Strata
Listing Status Active
Purchase Type For Rent
Square Footage 500 sqft
Subdivision 1015 - Ro River Oaks
MLS® Listing ID W12315690
Bedrooms 1
Property Sub-Type Condominium/Strata
Source Toronto Regional Real Estate Board
Property Description
6 Month, Unfurnished Lease, Welcome To This Polished and Unique Condo in Oakville's Safe and Scenic River Oaks Community. Lovingly Owned and Proudly Maintained; This Bright, Open-Concept Unit Features Brand-new Flooring (2025), Fresh Paint (2025), A New Stove (2025), An Upgraded Bathroom (Toilet and Vanity 2025), Squeaky Clean and Turn Key. Unobstructed Views of Ponds and Lush Greenery From the Private Balcony and Bedroom Keep You Entertained Watching the World Go By. Beautiful Crown Molding and Wainscoting Add a Touch of Elegance to this lovely home. The Building Boasts Newly Upgraded Common Areas. Located Next to Stunning Memorial Park and Just Steps to Oakville's Vibrant Uptown Core: Walmart, Superstore, Cafes; This Property Is In Catchment of Top Ranked Public and Catholic Schools. You'll Have Quick Access to Oakville Hospital, QEW and 407 Highway, Oakville Place Mall. Steps to Trails, Gardens, Shopping, Dining, Transit, Medical and Dental Offices, Playground, A Dog Park and All Essential Amenities. This is Urban Convenience Blended Seamlessly With Nature. Enjoy a Full Suite of Building Amenities; Including: Outdoor pool, BBQ Area, Sauna, Gym, Party Room and Plenty of Visitor Parking. This is the lifestyle You've Been Looking For: Relaxed, Connected, And Move-in Ready. Tenant Pays For Electricity and Internet. (id:24570)
Location
Province ON
Rooms
Kitchen 1.0
Extra Room 1 Flat 5.23 m X 3.04 m Living room
Extra Room 2 Flat 2.28 m X 2.23 m Kitchen
Extra Room 3 Flat 3.5 m X 2.81 m Bedroom
Interior
Heating Forced air
Cooling Central air conditioning
Exterior
Parking Features Yes
Community Features Pet Restrictions
View Y/N Yes
View View
Total Parking Spaces 1
Private Pool No
Others
Ownership Condominium/Strata
Acceptable Financing Monthly
Listing Terms Monthly
Get More Information
Nest Real Estate Group
Real Estate Team | License ID: 139039







