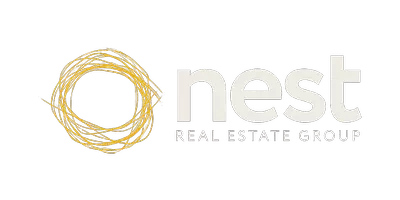REQUEST A TOUR If you would like to see this home without being there in person, select the "Virtual Tour" option and your agent will contact you to discuss available opportunities.
In-PersonVirtual Tour
$ 2,050
1 Bed
1 Bath
500 SqFt
$ 2,050
1 Bed
1 Bath
500 SqFt
Key Details
Property Type Condo
Sub Type Condominium/Strata
Listing Status Active
Purchase Type For Rent
Square Footage 500 sqft
Subdivision Unionville
MLS® Listing ID N12321474
Bedrooms 1
Property Sub-Type Condominium/Strata
Source Toronto Regional Real Estate Board
Property Description
Elegant front lobby with fireplace and 24 hour concierge. Beautiful suite with hardwoodfloors, 9ft ceilings, granite counters, large windows, and luxe light fixtures. Crisp whitepeninsula-layout kitchen with Stainless Steel appliances and breakfast bar. Large openliving/dining room with space for furniture to lounge. Pincipal bedroom with large window anddouble closet. A super cute balcony made for sunshine, sips, and a little fresh-air escape!Did we mention this suite comes with an underground parking spot and a locker. BuildingAmenities Include 24-Hour Concierge, Indoor Pool, Gym, Party Room, Billiards Room, Rooftoppatio, and Guest Suite. This suite in the RiverPark building in the Uptown Markham community,part of affluent Unionville. Right across the road from Whole Foods, Banks, The Second Cup,LCBO, and a host of other Great Shops and Restaurants. Close To Cineplex VIP Cinemas, 5 minutedrive to NEW York U campus, and a 2 minute drive to the on-Ramp For Highway 407/404. (id:24570)
Location
Province ON
Rooms
Kitchen 0.0
Interior
Heating Heat Pump
Cooling Central air conditioning
Exterior
Parking Features Yes
Community Features Pets not Allowed
View Y/N No
Total Parking Spaces 1
Private Pool No
Others
Ownership Condominium/Strata
Acceptable Financing Monthly
Listing Terms Monthly
Get More Information
Nest Real Estate Group
Real Estate Team | License ID: 139039



