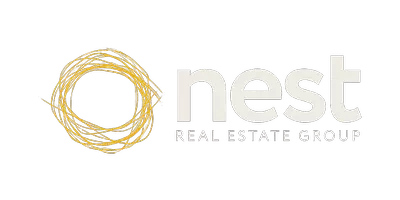REQUEST A TOUR If you would like to see this home without being there in person, select the "Virtual Tour" option and your agent will contact you to discuss available opportunities.
In-PersonVirtual Tour
$ 2,800
3 Beds
2 Baths
1,500 SqFt
$ 2,800
3 Beds
2 Baths
1,500 SqFt
Key Details
Property Type Single Family Home
Sub Type Freehold
Listing Status Active
Purchase Type For Rent
Square Footage 1,500 sqft
MLS® Listing ID X12322861
Bedrooms 3
Property Sub-Type Freehold
Source Toronto Regional Real Estate Board
Property Description
Open Concept Multi-Level Back-Split Located In A Mature Neighbourhood On A Family Friendly Court! Home Features 3 Bedrooms And 2 Full Bathrooms A Finished Basement, Walk-Out On The Lower Level To A Fully Fenced Backyard, Walking Distance To Local Schools And Walking Trails, 5 Mins To Highland Plaza (Canadian super store) , Sunrise Shopping Centre And The Board Walk, Minutes To Highway 7/8 And 401. (id:24570)
Location
Province ON
Rooms
Kitchen 0.0
Interior
Heating Forced air
Cooling Central air conditioning
Exterior
Parking Features No
View Y/N No
Total Parking Spaces 2
Private Pool No
Building
Story 1.5
Sewer Sanitary sewer
Others
Ownership Freehold
Acceptable Financing Monthly
Listing Terms Monthly
Get More Information
Nest Real Estate Group
Real Estate Team | License ID: 139039


