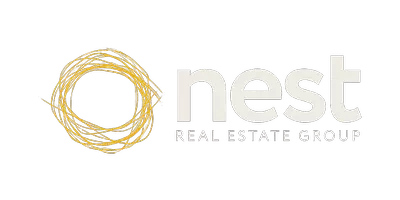REQUEST A TOUR If you would like to see this home without being there in person, select the "Virtual Tour" option and your agent will contact you to discuss available opportunities.
In-PersonVirtual Tour
$ 3,850
3 Beds
3 Baths
1,600 SqFt
$ 3,850
3 Beds
3 Baths
1,600 SqFt
Key Details
Property Type Condo
Sub Type Condominium/Strata
Listing Status Active
Purchase Type For Rent
Square Footage 1,600 sqft
Subdivision Long Branch
MLS® Listing ID W12327681
Bedrooms 3
Half Baths 1
Property Sub-Type Condominium/Strata
Source Toronto Regional Real Estate Board
Property Description
Don't miss the opportunity to make this stunning townhouse your new home! Boasting a stunningly functional layout, this home is one of only ten units of its kind in the community. The main floor boasts a bright and inviting living room bathed in natural sunlight which opens up to a private terrace. This area effortlessly connects to a spacious dining room and an expansive kitchen, creating a seamless flow throughout the space. You will enjoy exceptional privacy along with abundant natural light streaming in from both sides and the rare opportunity of no neighbours above, behind, in front, or below. On the second floor, you will discover two spacious guest bedrooms offering north-south views, along with a dedicated laundry room and a well-appointed guest bathroom. The third floor is entirely devoted to the private primary suite, complete with its own secluded terrace and dual walk-in closets. You also have direct access to your private garage, which includes extra storage space! It gets better, and for a nominal extra amount you can benefit from having a second parking space! (id:24570)
Location
Province ON
Rooms
Kitchen 0.0
Interior
Heating Forced air
Cooling Central air conditioning
Exterior
Parking Features Yes
Community Features Pet Restrictions
View Y/N No
Total Parking Spaces 1
Private Pool No
Building
Story 3
Others
Ownership Condominium/Strata
Acceptable Financing Monthly
Listing Terms Monthly
Get More Information
Nest Real Estate Group
Real Estate Team | License ID: 139039







