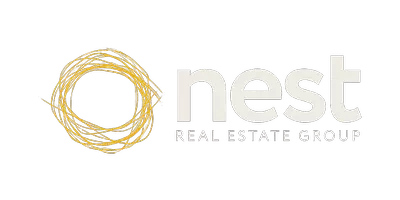REQUEST A TOUR If you would like to see this home without being there in person, select the "Virtual Tour" option and your agent will contact you to discuss available opportunities.
In-PersonVirtual Tour
$ 18
1 Bath
13,590 SqFt
$ 18
1 Bath
13,590 SqFt
Key Details
Property Type Commercial
Listing Status Active
Purchase Type For Rent
Square Footage 13,590 sqft
Subdivision East Woodbridge
MLS® Listing ID N12337911
Source Toronto Regional Real Estate Board
Property Description
Prime functional space *Half of a free standing architectural precast building which also includes a 2nd floor front area mezzanine *Ground floor approx. 50 x 240 feet comprising of a unique clear open unobstructed column free warehouse area *Suitable for a range of general uses and other tenants with high ceiling requirements *Bright open layout *Upper perimeter windows *Abunance of natural light *Premium size entracne vestibule *24 ft. ceilings in warehouse area *Radiant heat servicing the warehouse *Rooftop HVAC servicing the front area and 2nd flooor mezzanine *Truck level door *Large drive-in door *Multiple man doors *Excellent turning radius *Facilitates large trailers *Convenient ingress and egress *Ample surface parking *Easy access location *Close to Hwy 400 and 407, transportation and other support amenities. (id:24570)
Location
Province ON
Rooms
Kitchen 0.0
Interior
Heating Radiant heat
Cooling Partially air conditioned
Exterior
Parking Features No
View Y/N No
Private Pool No
Get More Information
Nest Real Estate Group
Real Estate Team | License ID: 139039







