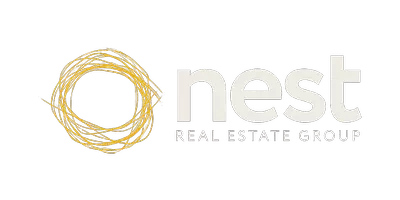REQUEST A TOUR If you would like to see this home without being there in person, select the "Virtual Tour" option and your agent will contact you to discuss available opportunities.
In-PersonVirtual Tour
$ 349,900
Est. payment | /mo
2 Beds
2 Baths
1,100 SqFt
$ 349,900
Est. payment | /mo
2 Beds
2 Baths
1,100 SqFt
Key Details
Property Type Single Family Home
Sub Type Freehold
Listing Status Active
Purchase Type For Sale
Square Footage 1,100 sqft
Price per Sqft $318
Subdivision 612 - Hawkesbury
MLS® Listing ID X12357568
Bedrooms 2
Half Baths 1
Property Sub-Type Freehold
Source Cornwall & District Real Estate Board
Property Description
MOVE-IN READY TOWNHOUSE! This beautifully maintained 2-bedroom home is truly turnkey no painting or remodeling required! The bright open-concept main floor features hardwood and ceramic flooring, elegant crown moldings, and a remodeled kitchen. The cozy living room is enhanced by a natural gas stove, while the dining area opens through patio doors to a fully fenced backyard with a large (12 x 15) deck, covered roof, and storage shed perfect for outdoor living. Upstairs, the flooring has been updated and accented with a charming barn door. The spacious primary bedroom boasts two closets offering ample storage, accompanied by a second well-sized bedroom. The bathroom is designed with comfort in mind, showcasing a relaxing soaker tub and separate glass shower. The fully finished basement with brand-new flooring provides a generous rec room, electric fireplace, TV area, laundry, and abundant storage with potential to add a third bedroom in the future. Additional features include two convenient parking spaces. Ideally located within walking distance to the hospital, medical centre, schools, grocery store, and shopping! (id:24570)
Location
Province ON
Rooms
Kitchen 0.0
Interior
Heating Heat Pump
Cooling Wall unit
Fireplaces Number 2
Exterior
Parking Features No
View Y/N No
Total Parking Spaces 2
Private Pool No
Building
Story 2
Sewer Sanitary sewer
Others
Ownership Freehold
Get More Information
Nest Real Estate Group
Real Estate Team | License ID: 139039







