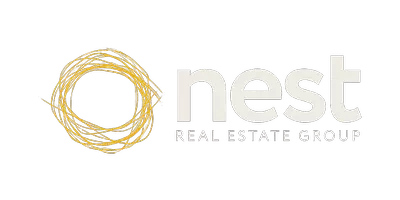REQUEST A TOUR If you would like to see this home without being there in person, select the "Virtual Tour" option and your agent will contact you to discuss available opportunities.
In-PersonVirtual Tour
$ 3,495,000
Est. payment | /mo
6,825 SqFt
$ 3,495,000
Est. payment | /mo
6,825 SqFt
Key Details
Property Type Single Family Home
Listing Status Active
Purchase Type For Sale
Square Footage 6,825 sqft
Price per Sqft $512
Subdivision Main North
MLS® Listing ID 10360394
Condo Fees $1,650/mo
Year Built 2021
Lot Size 3,484 Sqft
Acres 0.08
Source Association of Interior REALTORS®
Property Description
88 Lakeshore, offering three phenomenal units. Upon arrival, you'll find a full-size, high-efficiency commercial elevator at the main floor entry, with security controlled for each floor. The property also boasts three garages accommodating a total of 9-12 vehicles, with space for car lifts. The second floor encompasses 2,311 sq. ft. and includes a separate titled 686 sq. ft. suite, perfect for guests, rentals, or a caretaker. The Penthouse offers 2,583 sq. ft. of luxurious living without compromise. This property is classified with C5 zoning, which permits development for the financial, retail, entertainment, governmental, and cultural core of the City. Prime location is adjacent to a beautiful park and one of Okanagan Lake's finest beaches. Excellent walking score to shops, restaurants, farmers market, and all amenities downtown. If you are a ""think outside the box"" individual, 88 Lakeshore presents an excellent fit. C5 – Urban Centre Commercial zoning offers multiple uses. You could own the entire building, live in one of the suites, and rent out the others, or explore options beyond just three residential homes. This zone specifically provides an opportunity for an owner to live and work within the same building. Imagine living in the 2,583 sq. ft. lakeview penthouse and converting the first and second floors into spaces for a dentist or doctor's office, medical/health offices, a convenience store/retail space, business support services, an animal clinic, and much more. (id:24570)
Location
Province BC
Zoning See Remarks
Rooms
Kitchen 0.0
Interior
Heating , Forced air, Heat Pump, See remarks
Cooling Central air conditioning, Heat Pump
Exterior
Parking Features Yes
Garage Spaces 12.0
Garage Description 12
View Y/N No
Roof Type Unknown
Total Parking Spaces 12
Private Pool No
Building
Lot Description Level
Sewer Municipal sewage system
Get More Information
Nest Real Estate Group
Real Estate Team | License ID: 139039







