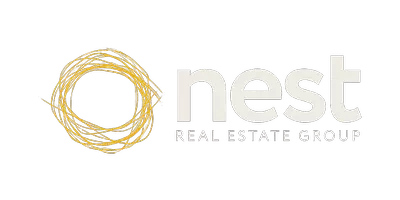REQUEST A TOUR If you would like to see this home without being there in person, select the "Virtual Tour" option and your agent will contact you to discuss available opportunities.
In-PersonVirtual Tour
$ 2,000
3 Beds
1 Bath
3,000 SqFt
$ 2,000
3 Beds
1 Bath
3,000 SqFt
Key Details
Property Type Single Family Home
Listing Status Active
Purchase Type For Rent
Square Footage 3,000 sqft
Subdivision Taunton
MLS® Listing ID E12367120
Bedrooms 3
Source Toronto Regional Real Estate Board
Property Description
Spectacular Newly renovated, 2+1 Bedrooms, 1 Washroom Basement Apartment with Seperate Entranceand High ceiling Located On Most Demanding Area Of Taunton/Harmony in Oshawa. Laminate FloorsMinutes To The Smart Center With Walmart, Home Depot, Best Buy And More. Close To Schools, Minsfrom Shopping Centers, Restaurants, Hospital, College, Universities, Hwy401 and Hwy 407. (id:24570)
Location
Province ON
Rooms
Kitchen 0.0
Extra Room 1 Basement 5.1 m X 4.1 m Living room
Extra Room 2 Basement 3.2 m X 2.6 m Primary Bedroom
Extra Room 3 Basement 3.2 m X 2.8 m Bedroom 2
Extra Room 4 Basement 2.6 m X 1.9 m Den
Interior
Heating Forced air
Cooling Central air conditioning
Flooring Laminate
Exterior
Parking Features No
View Y/N No
Total Parking Spaces 1
Private Pool No
Building
Story 2
Sewer Sanitary sewer
Others
Acceptable Financing Monthly
Listing Terms Monthly
Get More Information
Nest Real Estate Group
Real Estate Team | License ID: 139039







