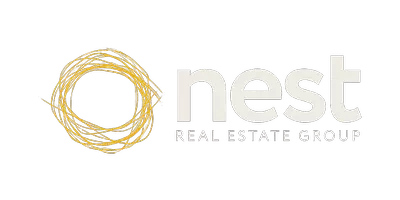REQUEST A TOUR If you would like to see this home without being there in person, select the "Virtual Tour" option and your agent will contact you to discuss available opportunities.
In-PersonVirtual Tour
$ 2,539,000
Est. payment | /mo
5 Beds
4 Baths
3,000 SqFt
$ 2,539,000
Est. payment | /mo
5 Beds
4 Baths
3,000 SqFt
Key Details
Property Type Single Family Home
Sub Type Freehold
Listing Status Active
Purchase Type For Sale
Square Footage 3,000 sqft
Price per Sqft $846
Subdivision Banbury-Don Mills
MLS® Listing ID C12369109
Bedrooms 5
Half Baths 1
Property Sub-Type Freehold
Source Toronto Regional Real Estate Board
Property Description
5 Br Home On Child Friendly Cres In The Denlow School District. Stunning Mature Large Lot With Hardwood Floors Throughout. Updated Eat In Kitchen Which Overlooks Private Garden. Formal Living/Dining Room, With Separate Family Room, With Stone Fireplace And W/O To Garden. 5 Very Large Bedrooms, 2 Ensuite Bedrooms. Master bedroom Has 5Pc Ensuite And W/I Closet. Another 3 spacious bedrooms with A Renovated 4Pc Bathroom! Central Air, Central Vac, In-Ground Sprinkler, Beautifully Landscaped.1 Minute Walk To Sought After Denlow Public School, within walking distance of York Mills Collegiate Institute, Windfields Middle School, and Ecole Etienne-Brule. Nearby amenities include top-rated public, private, and Catholic schools, the Shops at Don Mills, York Mills Gardens, Banbury Community Centre, Windfields Park, Edwards Gardens, and a variety of local parkettes. Easy access to 401, 404, DVP, minutes to downtown. (id:24570)
Location
Province ON
Rooms
Kitchen 0.0
Interior
Heating Forced air
Cooling Central air conditioning
Exterior
Parking Features Yes
View Y/N No
Total Parking Spaces 4
Private Pool No
Building
Story 2
Sewer Sanitary sewer
Others
Ownership Freehold
Get More Information
Nest Real Estate Group
Real Estate Team | License ID: 139039


