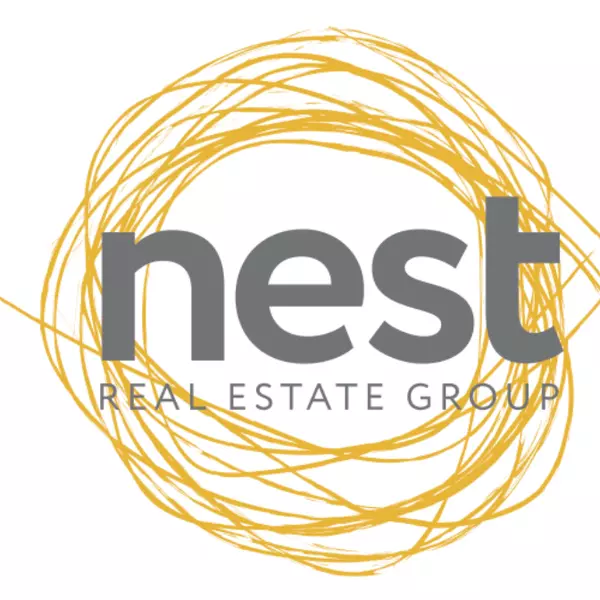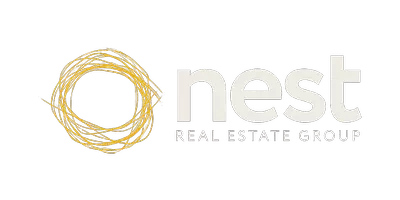REQUEST A TOUR If you would like to see this home without being there in person, select the "Virtual Tour" option and your agent will contact you to discuss available opportunities.
In-PersonVirtual Tour

$ 585,000
Est. payment | /mo
2 Beds
1 Bath
700 SqFt
$ 585,000
Est. payment | /mo
2 Beds
1 Bath
700 SqFt
Open House
Sun Nov 02, 2:00pm - 4:00pm
Key Details
Property Type Single Family Home
Sub Type Freehold
Listing Status Active
Purchase Type For Sale
Square Footage 700 sqft
Price per Sqft $835
Subdivision Norwich Town
MLS® Listing ID X12425979
Style Bungalow
Bedrooms 2
Property Sub-Type Freehold
Source Toronto Regional Real Estate Board
Property Description
Welcome to this charming 2-bedroom, 1-bathroom brick bungalow in the heart of Norwich. Step inside to a bright, open-concept living space where the living room seamlessly flows into the modern kitchen, complete with stainless steel appliances. Just off the kitchen, the dining area offers convenient access through patio doors to your backyard, perfect for indoor-outdoor living. Down the hall, you'll find a spacious primary bedroom, a stylish 5-piece bathroom, and a second bedroom, ideal for guests, a home office, or a growing family. The open, unfinished basement features a bathroom rough-in and provides the perfect opportunity to create additional living space tailored to your needs. Outside, enjoy a large fenced-in backyard offering privacy and endless potential to design your own outdoor oasis. Whether you're a first-time buyer, downsizer, or investor, this bungalow combines comfort, function, and future possibilities. (id:24570)
Location
Province ON
Rooms
Kitchen 0.0
Interior
Heating Forced air
Cooling Central air conditioning
Exterior
Parking Features Yes
View Y/N No
Total Parking Spaces 5
Private Pool No
Building
Story 1
Sewer Sanitary sewer
Architectural Style Bungalow
Others
Ownership Freehold
Get More Information

Nest Real Estate Group
Real Estate Team | License ID: 139039







