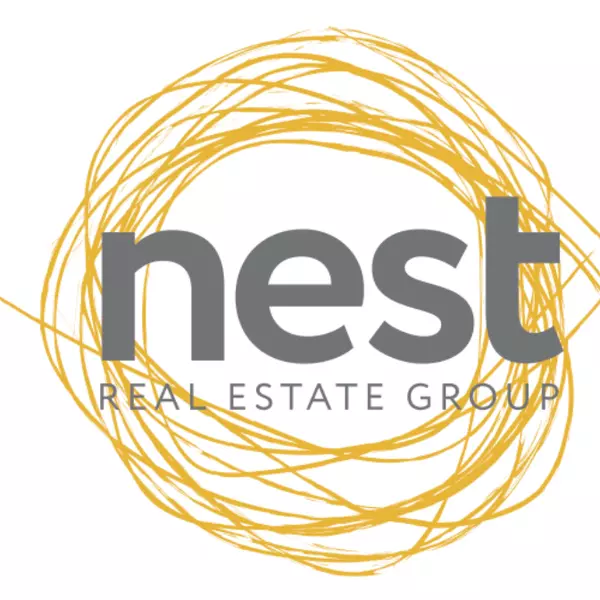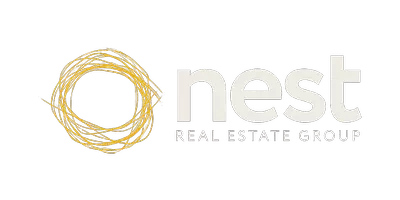REQUEST A TOUR If you would like to see this home without being there in person, select the "Virtual Tour" option and your agent will contact you to discuss available opportunities.
In-PersonVirtual Tour

$ 2,399,000
Est. payment | /mo
3 Beds
4 Baths
1,662 SqFt
$ 2,399,000
Est. payment | /mo
3 Beds
4 Baths
1,662 SqFt
Key Details
Property Type Townhouse
Sub Type Townhouse
Listing Status Active
Purchase Type For Sale
Square Footage 1,662 sqft
Price per Sqft $1,443
MLS® Listing ID R3052739
Bedrooms 3
Condo Fees $806/mo
Year Built 2023
Property Sub-Type Townhouse
Source Greater Vancouver REALTORS®
Property Description
Experience refined West Side living in this 3-bedroom + flex garden-level corner home at Hudson 8 - a boutique collection by KiND Development, AMA Architects, and Evoke International. Thoughtfully designed with a modern aesthetic and timeless elegance, this residence features a spacious, open layout flooded with natural light. The expansive living and dining areas open onto a beautifully landscaped south-facing patio - perfect for indoor-outdoor living. High-end interior features include a neutral colour palette, in-floor radiant heating, AC and an HRV air exchange system. Minutes to Churchill High, Laurier Elementary & West Side private schools & so close to Oakridge Centre. (id:24570)
Location
Province BC
Rooms
Kitchen 0.0
Interior
Heating Radiant heat
Cooling Air Conditioned
Exterior
Parking Features Yes
Garage Spaces 1.0
Garage Description 1
Community Features Pets Allowed With Restrictions, Rentals Allowed With Restrictions
View Y/N No
Total Parking Spaces 1
Private Pool No
Others
Ownership Strata
Get More Information

Nest Real Estate Group
Real Estate Team | License ID: 139039







