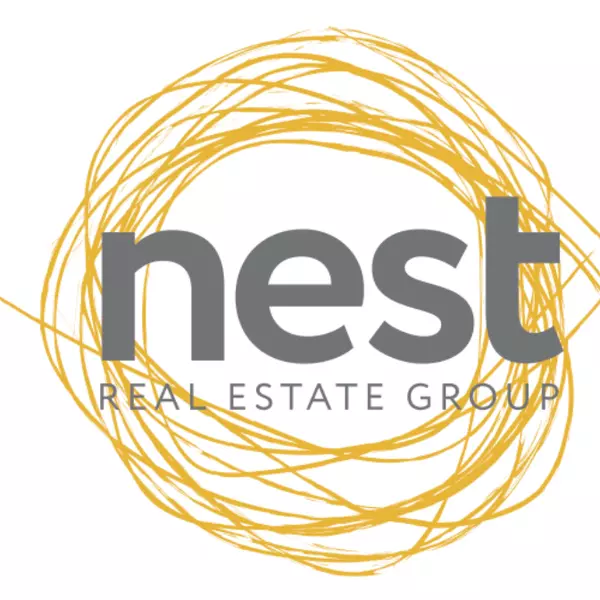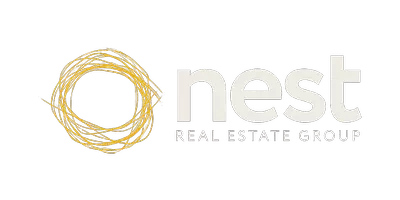REQUEST A TOUR If you would like to see this home without being there in person, select the "Virtual Tour" option and your agent will contact you to discuss available opportunities.
In-PersonVirtual Tour

$ 10,888,000
Est. payment | /mo
18,461 SqFt
$ 10,888,000
Est. payment | /mo
18,461 SqFt
Key Details
Property Type Commercial
Listing Status Active
Purchase Type For Sale
Square Footage 18,461 sqft
Price per Sqft $589
Subdivision Victoria Village
MLS® Listing ID C12471330
Source Toronto Regional Real Estate Board
Property Description
This six storey mixed-use office building was constructed in 1960 and significantly renovated in 2019. It offers 2,390 square foot office floor plates (12' ceilings) and 38 parking stalls, with the ground level having been used as a pharmacy and the first floor as a restaurant in the recent past. This presents a strong end user opportunity with significant longer term hold potential with 4 to 5 floors of office space plus the ground floor retail space. The property is accessible via road cuts both onto O'Connor Drive and Bartley Drive. The total building area is 18,461 square feet on a 16,458 square foot lot (0.38 acres). Ideally situated on the western edge of the Golden Mile Secondary Plan area (link), 1880 O'Connor Drive is gateway to the Golden Mile. The Golden Mile Secondary Plan is a City of Toronto Official Plan Amendment that sets a vision and planning framework for a major redevelopment of the Golden Mile area. 1880 O'Connor Drive also greatly benefits from the O'Connor Drive Reconfiguration Plan which may provide a valuable future investment opportunity. This property is situated in the 'key intersection' of the O'Connor Drive Avenue Area Study (id:24570)
Location
Province ON
Rooms
Kitchen 0.0
Interior
Heating Forced air
Cooling Fully air conditioned
Exterior
Parking Features No
View Y/N No
Total Parking Spaces 38
Private Pool No
Get More Information

Nest Real Estate Group
Real Estate Team | License ID: 139039




