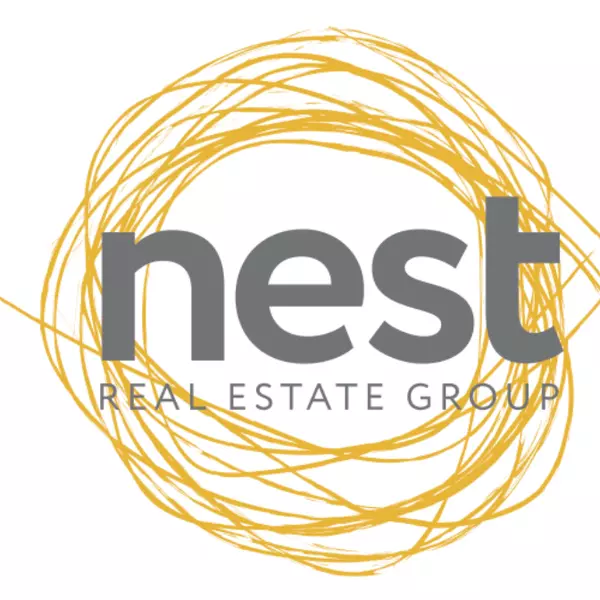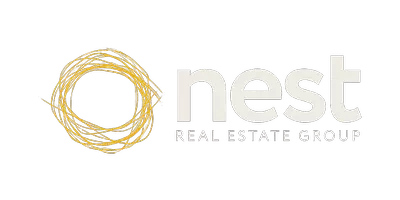REQUEST A TOUR If you would like to see this home without being there in person, select the "Virtual Tour" option and your agent will contact you to discuss available opportunities.
In-PersonVirtual Tour

$ 8,680,000
Est. payment | /mo
6 Beds
8 Baths
5,281 SqFt
$ 8,680,000
Est. payment | /mo
6 Beds
8 Baths
5,281 SqFt
Key Details
Property Type Single Family Home
Sub Type Freehold
Listing Status Active
Purchase Type For Sale
Square Footage 5,281 sqft
Price per Sqft $1,643
MLS® Listing ID R3060035
Style 2 Level
Bedrooms 6
Year Built 2024
Lot Size 8,231 Sqft
Acres 8231.8
Property Sub-Type Freehold
Source Greater Vancouver REALTORS®
Property Description
Custom built Formwerks masterpiece - large 63x130=8232 CORNER on W 34th @ Highbury. Elegant 5300sf (incl. 435sf L/W) offers superior design, materials & craftsmanship. High ceilings all 3 lvls. Open concept on main, Calacatta Gold marble feature wall with mist F/P. Great Room opens onto huge south-exp patio with O/D F/P. Main & Wok kitchens adorned with finest cabinetry & appl, built-in brkfst nook. Spiral stairs lead to 2nd floor with vaulted ceilings. Massive southern master suite with huge WIC & spa bath. Bsmt boasts a Zen tea area, wet bar, wine cellar, theatre & 2 bdrms. Built with steel i-beams, imported exterior stone, designer track lighting & fixtures, large Spanish marble slabs, zinc gutters, top-end plumbing fixtures in baths ... walk to St.Georges, Crofton, Dunbar Comm Cntr, Parks & Shops (id:24570)
Location
Province BC
Rooms
Kitchen 0.0
Interior
Heating Radiant heat
Cooling Air Conditioned
Fireplaces Number 4
Exterior
Parking Features Yes
Garage Spaces 2.0
Garage Description 2
View Y/N No
Private Pool No
Building
Architectural Style 2 Level
Others
Ownership Freehold
Virtual Tour https://youtu.be/IcEi75yxoNk
Get More Information

Nest Real Estate Group
Real Estate Team | License ID: 139039







