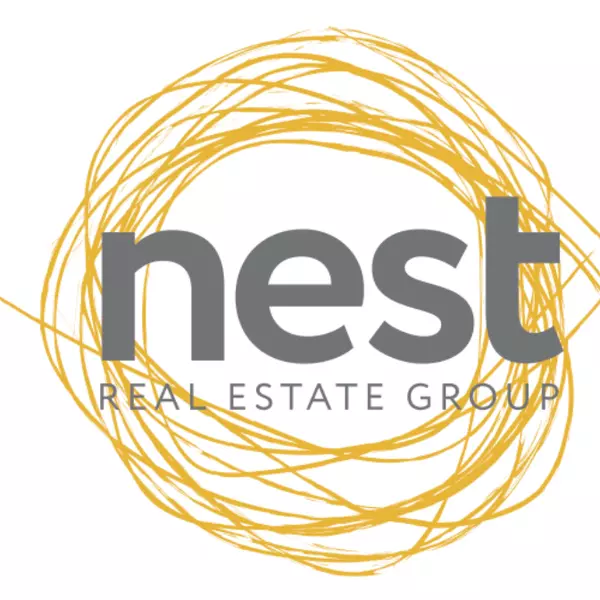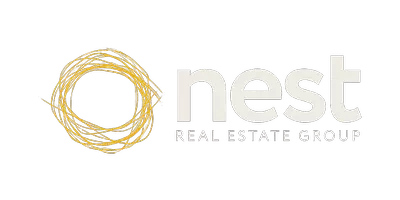REQUEST A TOUR If you would like to see this home without being there in person, select the "Virtual Tour" option and your agent will contact you to discuss available opportunities.
In-PersonVirtual Tour

$ 1,750
1 Bed
1 Bath
700 SqFt
$ 1,750
1 Bed
1 Bath
700 SqFt
Key Details
Property Type Single Family Home
Sub Type Freehold
Listing Status Active
Purchase Type For Rent
Square Footage 700 sqft
Subdivision Landsdale
MLS® Listing ID X12479866
Bedrooms 1
Property Sub-Type Freehold
Source Toronto Regional Real Estate Board
Property Description
Bright, modern 870 sqft home + 50sqft mudroom, renovated Jan 2021. Secure entry with two doors. Spacious 2nd floor apartment includes:-a bright 3-piece bath with skylight and touch-lit mirror, rain-mixer shower and glass partition door-L-shaped kitchen with big window, granite counters, stainless steel range, hood, fridge, and large pantry-in-suite laundry with mosaic tiles and storage above washer/dryer combo- separate living room can accommodate a home office, with sliding window and double French doors to a balcony with beautiful view- cottage-style bedroom with three double-door closets with two custom pull-out shelves each, providing ample storage Additional features include air conditioning, abundant storage, modern interior, luxury German laminate flooring, high bilevel baseboards and window and door casings, and durable scuff-resistant paint in the staircase and bathroom. Eco-friendly upgrades include 6-8" spray foam insulation on exterior walls and roof, LED lights, new plumbing and electrical, bathroom fan timer, dimmable lights in bedroom and living room, and energy-efficient windows and doors. Located in the friendly Landsdale community with easy access to downtown Hamilton. Steps from Cannon Street bike lanes and SOBI bike share docks, and only a 5 min drive, 10 min bike, or 30 min walk to First Ontario Centre, GO stations, and James Street North. Ideal for health professionals, minutes from Hamilton General Hospital. *For Additional Property Details Click The Brochure Icon Below* (id:24570)
Location
Province ON
Rooms
Kitchen 0.0
Extra Room 1 Second level 6.04 m X 4.5 m Bedroom
Extra Room 2 Second level 3.6 m X 4.4 m Living room
Interior
Heating Forced air
Cooling Central air conditioning
Exterior
Parking Features No
View Y/N No
Total Parking Spaces 1
Private Pool No
Building
Story 2
Sewer Sanitary sewer
Others
Ownership Freehold
Acceptable Financing Monthly
Listing Terms Monthly
Get More Information

Nest Real Estate Group
Real Estate Team | License ID: 139039



