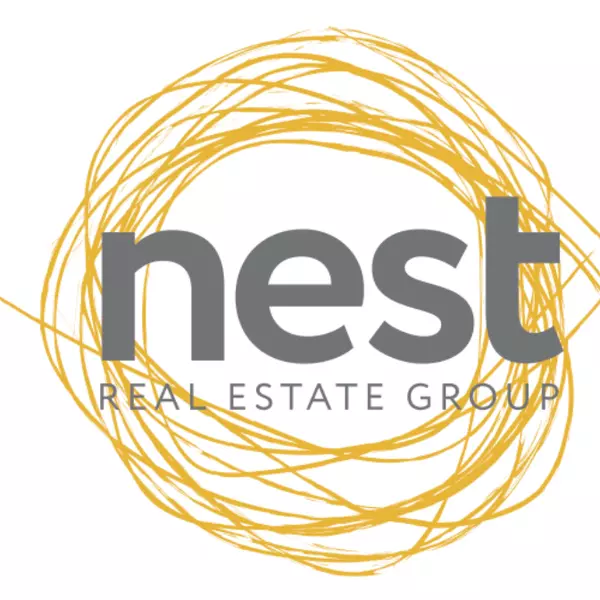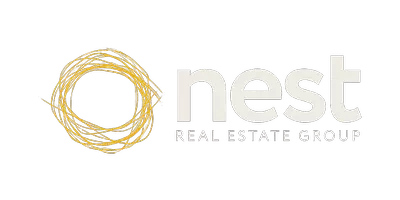REQUEST A TOUR If you would like to see this home without being there in person, select the "Virtual Tour" option and your agent will contact you to discuss available opportunities.
In-PersonVirtual Tour

$ 850,000
Est. payment | /mo
4 Beds
3 Baths
1,100 SqFt
$ 850,000
Est. payment | /mo
4 Beds
3 Baths
1,100 SqFt
Key Details
Property Type Townhouse
Sub Type Townhouse
Listing Status Active
Purchase Type For Sale
Square Footage 1,100 sqft
Price per Sqft $772
Subdivision Central West
MLS® Listing ID E12486902
Bedrooms 4
Half Baths 1
Property Sub-Type Townhouse
Source Toronto Regional Real Estate Board
Property Description
Move-in ready 3+1 bed, 3 bath home in a quiet, family-friendly neighbourhood. Open-concept kitchen and living area with walk-out to a double deck and fenced backyard-perfect for entertaining. Fully finished basement adds extra living space or a guest suite. Laminate flooring throughout, oak staircase, and 6 appliances included. No sidewalk-garage and driveway fit 3 cars total! Steps to Pickering Village, Pickering High School, parks, bus stops, trails, and plazas. Minutes to the lake and Hwy 401. Newer roof, furnace, A/C, tankless water heater, washer/dryer, and window coverings. Garage with remote opener. A must-see home! (id:24570)
Location
Province ON
Rooms
Kitchen 0.0
Interior
Heating Forced air
Cooling Central air conditioning
Exterior
Parking Features Yes
View Y/N No
Total Parking Spaces 3
Private Pool No
Building
Story 2
Sewer Sanitary sewer
Others
Ownership Freehold
Get More Information

Nest Real Estate Group
Real Estate Team | License ID: 139039







