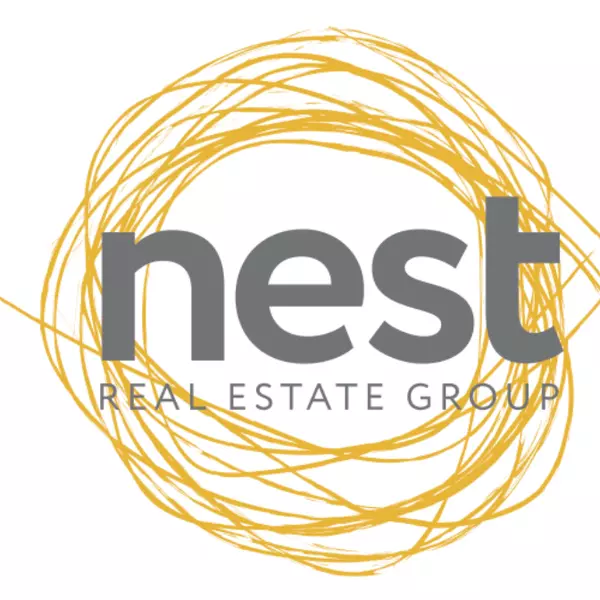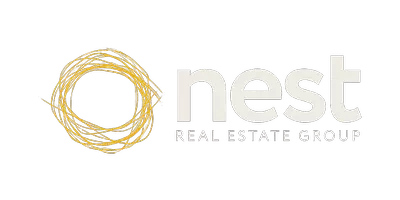REQUEST A TOUR If you would like to see this home without being there in person, select the "Virtual Tour" option and your agent will contact you to discuss available opportunities.
In-PersonVirtual Tour

$ 529,900
Est. payment | /mo
5 Beds
3 Baths
$ 529,900
Est. payment | /mo
5 Beds
3 Baths
Key Details
Property Type Single Family Home
Listing Status Active
Purchase Type For Sale
MLS® Listing ID 2125408
Bedrooms 5
Source Sudbury Real Estate Board
Property Description
Welcome to 648-650 Lilac Street, a solid and versatile duplex located in a highly desirable neighborhood close to schools, parks, grocery stores, and all essential amenities. This well-maintained property features two spacious two-bedroom units, plus a vacant in-law suite in the basement, perfect for additional income, extended family living, or future development potential. With potential to be returned to a four bedroom home, plus one bedroom in-law suite. The main floor unit offers a bright and functional layout with a large eat-in kitchen, a comfortable living room, two generously sized bedrooms, and a full bathroom. This unit also includes access to the basement, where you'll find utilities, laundry facilities and ample store space. The upper unit features a similar two-bedroom layout, filled with natural light from the many windows, creating a warm and inviting atmosphere for tenants or guests. Downstairs, the in-law suite is currently vacant and ready for its next chapter. With a bit of updating, it has the potential to become a great additional living space or income-generating rental. The home is built on a poured concrete foundation and features an updated roof (2021), offering peace of mind and long-term durability. Whether you're an investor looking to add to your portfolio or a homeowner seeking a property with income potential, 648-650 Lilac Street is a fantastic opportunity. Don't miss your chance to view this well-located, income-generating property. Call today to book your private showing. (id:24570)
Location
Province ON
Rooms
Kitchen 0.0
Extra Room 1 Basement 10 x 12 Living room
Interior
Heating Forced air
Flooring Hardwood, Carpeted
Exterior
Parking Features No
View Y/N No
Roof Type Unknown
Private Pool No
Building
Story 2
Sewer Municipal sewage system
Get More Information

Nest Real Estate Group
Real Estate Team | License ID: 139039







