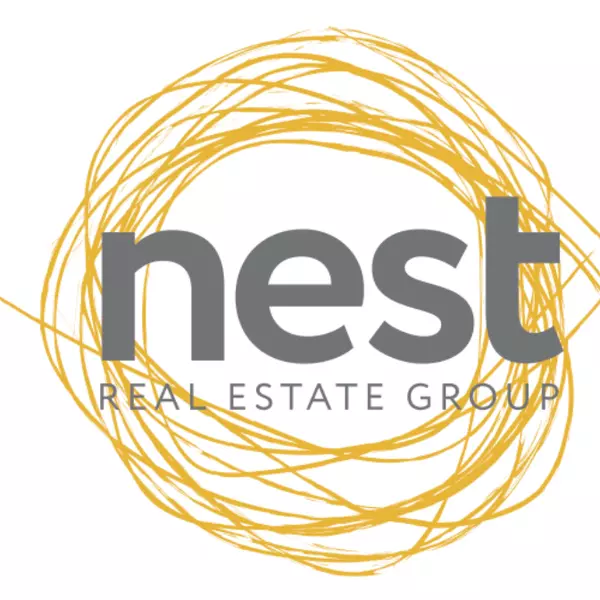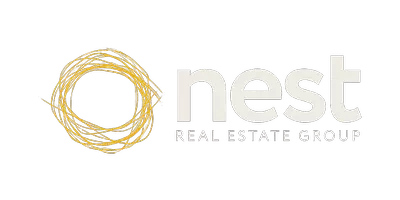REQUEST A TOUR If you would like to see this home without being there in person, select the "Virtual Tour" option and your agent will contact you to discuss available opportunities.
In-PersonVirtual Tour

$ 990,000
Est. payment | /mo
3 Beds
3 Baths
1,463 SqFt
$ 990,000
Est. payment | /mo
3 Beds
3 Baths
1,463 SqFt
Open House
Sun Nov 02, 2:00pm - 4:00pm
Key Details
Property Type Townhouse
Sub Type Townhouse
Listing Status Active
Purchase Type For Sale
Square Footage 1,463 sqft
Price per Sqft $676
MLS® Listing ID R3063596
Bedrooms 3
Condo Fees $358/mo
Year Built 2005
Property Sub-Type Townhouse
Source Greater Vancouver REALTORS®
Property Description
Central Location! Welcome to Belleville Heights-this 1,463 sq.ft., 3-level townhouse offers 3 bedrooms and 2 bathrooms with a bright, functional layout. Features include a modern kitchen with stainless steel appliances and granite countertops, high ceilings, and an electric fireplace. Enjoy a south-facing sundeck off the den plus a gated front patio with a private entrance. The lower level boasts a well-maintained, rarely seen side-by-side double garage with 8´ ceilings, extra storage, and in-suite laundry. Conveniently located near Burnaby General Hospital, Hwy 1, transit, Costco, Walmart, and Superstore, with easy access to BCIT and future development at Kwasen Village. A rare find you won´t want to miss! (id:24570)
Location
Province BC
Rooms
Kitchen 0.0
Exterior
Parking Features Yes
Garage Spaces 2.0
Garage Description 2
Community Features Pets Allowed With Restrictions, Rentals Allowed With Restrictions
View Y/N Yes
View View
Total Parking Spaces 2
Private Pool No
Others
Ownership Strata
Virtual Tour https://my.matterport.com/show/?m=ghc1tgvLHRS
Get More Information

Nest Real Estate Group
Real Estate Team | License ID: 139039







